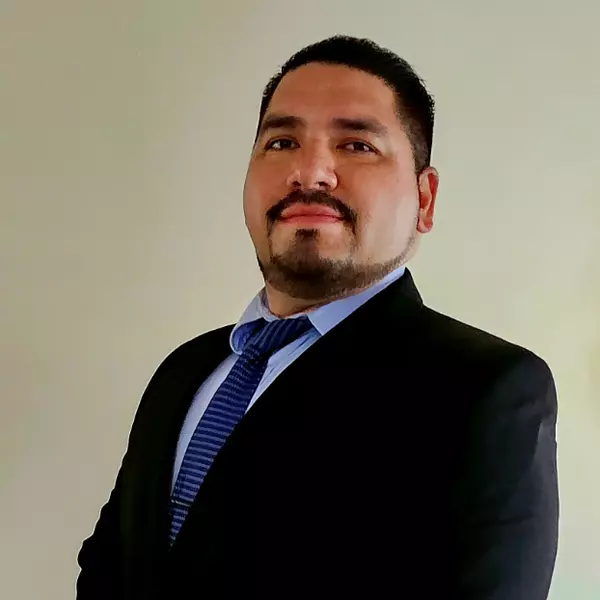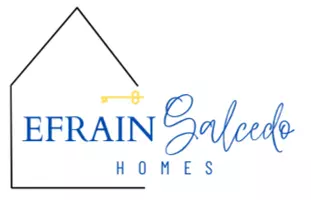For more information regarding the value of a property, please contact us for a free consultation.
0 Lakeview DR Rancho Mirage, CA 92270
Want to know what your home might be worth? Contact us for a FREE valuation!

Our team is ready to help you sell your home for the highest possible price ASAP
Key Details
Sold Price $585,000
Property Type Other Types
Listing Status Sold
Purchase Type For Sale
Square Footage 2,751 sqft
Price per Sqft $212
Subdivision Mission Hills Country Club
MLS Listing ID 218021474
Sold Date 09/19/18
Bedrooms 3
Full Baths 3
Half Baths 1
HOA Fees $611/mo
HOA Y/N Yes
Land Lease Amount 4119.6
Year Built 1984
Lot Size 9,583 Sqft
Acres 0.22
Property Description
Stunning lake and mountain views from this 3 bedroom 3.5 bath home in Mission Hills Country Club. Turnkey furnished and ready to move in! Enter a gated, private courtyard and through the double doors to a beautifully updated and upgraded home - see list of property features in attached documents. Feel like you're living in a dream with outdoor living at its finest: salt water pool with tanning shelf, spa, outdoor kitchen and BBQ plus gorgeous mountain sunsets from your back patio. A leased solar system significantly reduces power bills. Mission Hills Country Club is a guard gated community with golf and tennis facilities that are unmatched. Conveniently located in beautiful Rancho Mirage, Playground of Presidents, close to all the desert lifestyle has to offer offer with golf, fine dining, casinos, art galleries, hiking, biking or just relaxing. Palm Springs International Airport is just 20 minutes away.
Location
State CA
County Riverside
Area 321 - Rancho Mirage
Interior
Heating Fireplace(s), Forced Air, Natural Gas, Solar
Cooling Ceiling Fan(s), Dual
Fireplaces Number 1
Fireplaces Type Fire Pit, Raised Hearth, Living Room
Furnishings Turnkey
Fireplace true
Exterior
Parking Features false
Garage Spaces 2.0
Fence Stucco Wall
Pool Private, Pool Sweep, Salt Water, Gunite, In Ground
Utilities Available Cable Available
View Y/N true
View Lake, Mountain(s), Panoramic
Private Pool Yes
Building
Lot Description Landscaped
Entry Level One
Sewer Unknown
Level or Stories One
Others
HOA Fee Include Building & Grounds,Cable TV,Security,Trash
Senior Community No
Acceptable Financing Cash, Cash to New Loan
Listing Terms Cash, Cash to New Loan
Special Listing Condition Standard
Read Less
GET MORE INFORMATION





