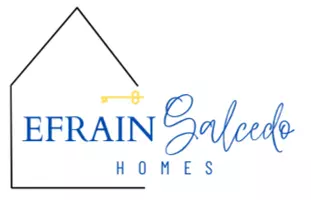For more information regarding the value of a property, please contact us for a free consultation.
0 Ridgeline WAY Rancho Mirage, CA 92270
Want to know what your home might be worth? Contact us for a FREE valuation!

Our team is ready to help you sell your home for the highest possible price ASAP
Key Details
Sold Price $990,000
Property Type Single Family Home
Sub Type Single Family Residence
Listing Status Sold
Purchase Type For Sale
Square Footage 3,704 sqft
Price per Sqft $267
Subdivision Mesquite Ridge
MLS Listing ID 218013958
Sold Date 08/28/18
Style Mediterranean
Bedrooms 4
Full Baths 4
HOA Fees $231/mo
HOA Y/N Yes
Year Built 2005
Lot Size 0.340 Acres
Acres 0.34
Property Sub-Type Single Family Residence
Property Description
Enjoy your own Private Oasis taking advantage of the magnificent mountain views behind the gates of Mesquite Ridge in Rancho Mirage. This 3,704 sq. ft. home boasts 3 bedrooms, 4 baths & spacious detached casita with separate entry, bath & walk-in closet. Gaze at the amazing views through oversized picture-windows in the kitchen ideal for entertaining with stainless-steel appliances, prep island, butler's pantry and informal dining area. Living & Dining-rooms feature a common wet-bar & fireplace with a dramatic angled mantel. Home office has custom cabinetry, partners desk & French doors overlooking a dramatic water feature and is also accessible to the living room & entry. The media-room features an entertainment center with surround sound, 64 Smart TV & floating shelves overlooking the dazzling pool/spa & mountains. Master has an additional fireplace, large walk-in closet & master bath with a spa-like outdoor patio & shower. This spacious home is waiting for your personal touches!
Location
State CA
County Riverside
Area 321 - Rancho Mirage
Interior
Heating Forced Air, Natural Gas
Cooling Ceiling Fan(s), Central Air
Fireplaces Number 2
Fireplaces Type Gas Log, Living Room
Furnishings Unfurnished
Fireplace true
Exterior
Parking Features true
Garage Spaces 3.0
Fence Block
Pool Heated, Private, In Ground
View Y/N true
View Mountain(s)
Private Pool Yes
Building
Lot Description Back Yard, Front Yard, Landscaped, Cul-De-Sac
Entry Level One
Sewer In, Connected and Paid
Architectural Style Mediterranean
Level or Stories One
Others
HOA Fee Include Building & Grounds
Senior Community No
Acceptable Financing Cash, Conventional
Listing Terms Cash, Conventional
Special Listing Condition Standard
Read Less
GET MORE INFORMATION





