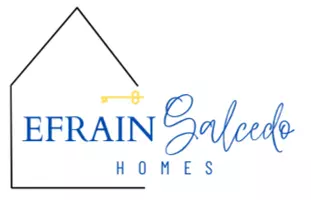For more information regarding the value of a property, please contact us for a free consultation.
0 Terra Vista CT Rancho Mirage, CA 92270
Want to know what your home might be worth? Contact us for a FREE valuation!

Our team is ready to help you sell your home for the highest possible price ASAP
Key Details
Sold Price $2,000,000
Property Type Single Family Home
Sub Type Single Family Residence
Listing Status Sold
Purchase Type For Sale
Square Footage 4,915 sqft
Price per Sqft $406
MLS Listing ID 218001320
Sold Date 04/10/18
Style Contemporary,Spanish
Bedrooms 4
Full Baths 4
Half Baths 1
HOA Fees $350/mo
HOA Y/N Yes
Year Built 2004
Lot Size 1.000 Acres
Acres 1.0
Property Sub-Type Single Family Residence
Property Description
Welcome to the incredible 2 Terra Vista Ct, located in one of the most premier enclaves off of Vista Dunes. This gorgeous Santa Barbara designed home is situated on an elevated FULL-ACRE lot that offers some of the best southern and city light views available in all of Rancho Mirage. The private gated entry to this gorgeous home greets you with a beautiful courtyard that resonates with the sounds of a bubbling fountain. Upon entering, you will find yourself in the living room, which features vaulted ceilings with custom beams, a lounge area and two sets of french doors for easy access to the backyard. There is a 500+ bottle wine cellar, full wet bar, and a great dining room with authentic imported chandeliers. The home has four spacious bedrooms, four bathrooms and a powder room. The oversized garage can accommodate four cars and has lots of extra storage space. This home is a must see!
Location
State CA
County Riverside
Area 321 - Rancho Mirage
Interior
Heating Central, Zoned
Cooling Air Conditioning, Ceiling Fan(s), Evaporative Cooling, Zoned
Fireplaces Number 4
Fireplaces Type Fire Pit, Gas Log, Living Room
Furnishings Unfurnished
Fireplace true
Exterior
Parking Features true
Garage Spaces 4.0
Fence Block
Pool Heated, Private, Gunite, In Ground, Tile
Utilities Available Cable Available
View Y/N true
View City, City Lights, Desert, Mountain(s), Pool
Private Pool Yes
Building
Lot Description Premium Lot, Back Yard, Front Yard, Landscaped
Entry Level One
Sewer In, Connected and Paid
Architectural Style Contemporary, Spanish
Level or Stories One
Others
Senior Community No
Acceptable Financing 1031 Exchange, Cash, Cash to Existing Loan, Conventional, Private Financing Available, Submit
Listing Terms 1031 Exchange, Cash, Cash to Existing Loan, Conventional, Private Financing Available, Submit
Special Listing Condition Standard
Read Less
GET MORE INFORMATION





