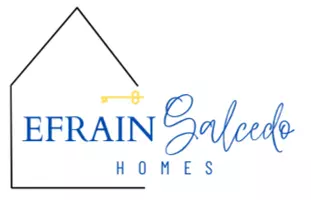For more information regarding the value of a property, please contact us for a free consultation.
0 Vista Mirage WAY Rancho Mirage, CA 92270
Want to know what your home might be worth? Contact us for a FREE valuation!

Our team is ready to help you sell your home for the highest possible price ASAP
Key Details
Sold Price $470,000
Property Type Single Family Home
Sub Type Single Family Residence
Listing Status Sold
Purchase Type For Sale
Square Footage 2,071 sqft
Price per Sqft $226
Subdivision Vista Mirage
MLS Listing ID 217016696
Sold Date 12/20/17
Style Mediterranean
Bedrooms 3
Full Baths 2
HOA Fees $150/mo
HOA Y/N Yes
Year Built 2002
Lot Size 9,583 Sqft
Acres 0.22
Property Sub-Type Single Family Residence
Property Description
Vista Mirage is a charming gated enclave of 64 homes centrally located in desirable Rancho Mirage close to Palm Springs and Palm Desert. This beautiful home nestled on an INTERIOR LOT with SOUTH-FACING patio, saltwater pool, spa, fire pit, and mountain views was just freshly painted and move-in ready. The three bedrooms are all good size with the master having a walk-in closet and en suite bath with dual vanities,step-in shower and soaking tub. Other home features include neutral tile floors thru-out, plantation shutters, gas log fireplace, 2 car attached garage, separate laundry room, and ceiling fans in all the bedrooms and living areas. The kitchen sparkles with popular white cabinetry, quartz counter tops, gas cooktop and a breakfast/cocktail bar that opens to the family room and pool area for an open floor plan feeling. The frosting on the cake....low monthly HOA's of $150.00!
Location
State CA
County Riverside
Area 321 - Rancho Mirage
Interior
Heating Central, Natural Gas
Cooling Ceiling Fan(s), Central Air
Fireplaces Number 1
Fireplaces Type Gas Log
Furnishings Unfurnished
Fireplace true
Exterior
Parking Features false
Garage Spaces 2.0
Fence Stucco Wall
Pool Heated, Private, Gunite
Utilities Available Cable Available
View Y/N true
View Mountain(s)
Private Pool Yes
Building
Lot Description Front Yard, Landscaped, Level
Entry Level One
Sewer In, Connected and Paid
Architectural Style Mediterranean
Level or Stories One
Schools
School District Palm Springs Unified
Others
Senior Community No
Acceptable Financing Cash, Cash to New Loan, Conventional
Listing Terms Cash, Cash to New Loan, Conventional
Special Listing Condition Standard
Read Less
GET MORE INFORMATION





