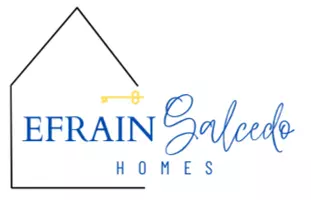For more information regarding the value of a property, please contact us for a free consultation.
0 Alta Vista Rancho Mirage, CA 92270
Want to know what your home might be worth? Contact us for a FREE valuation!

Our team is ready to help you sell your home for the highest possible price ASAP
Key Details
Sold Price $820,000
Property Type Single Family Home
Sub Type Single Family Residence
Listing Status Sold
Purchase Type For Sale
Square Footage 2,410 sqft
Price per Sqft $340
Subdivision Mirage Cove
MLS Listing ID 216035880
Sold Date 01/30/17
Style Modern
Bedrooms 3
Full Baths 1
Three Quarter Bath 2
HOA Fees $435/mo
HOA Y/N Yes
Year Built 2007
Lot Size 0.300 Acres
Acres 0.3
Property Sub-Type Single Family Residence
Property Description
Fabulous custom built home nestled into the foothills above Rancho Mirage. Incredible views of the valley, twinkling lights and the close-up mountains. Designed by internationally renowned designer Robert Bailey, the home has been featured in multiple magazines including Palm Springs Life. 18' center island of solid granite that waterfalls down all sides. Open floor plan with slide-away glass walls that create the indoor-outdoor Palm Springs lifestyle. The property is completely walled and gated for privacy and security and yet has incredible views. Outdoor kitchen with professional built-in grill. Located on a single loaded street that is a cul-de-sac.Gourmet kitchen with custom cabinetry, top of the line appliances. 2 Master Suites. $200,000 electronics system for lighting, audio/visual & security. Glass front door 5'wide located inside walled property. Covered outdoor patio with TV. Fire pit with seating area.
Location
State CA
County Riverside
Area 321 - Rancho Mirage
Interior
Heating Forced Air, Natural Gas
Cooling Air Conditioning, Central Air, Dual, Zoned
Fireplaces Number 1
Fireplaces Type Gas Log
Fireplace true
Exterior
Parking Features true
Garage Spaces 2.0
Fence Stucco Wall, Wrought Iron
Pool Heated, Private, Gunite, In Ground
Utilities Available Cable Available
View Y/N true
View City, City Lights, Desert, Hills, Mountain(s), Panoramic, Valley
Private Pool Yes
Building
Lot Description Premium Lot, Landscaped, Cul-De-Sac, Zero Lot Line
Entry Level One
Sewer In, Connected and Paid
Architectural Style Modern
Level or Stories One
Others
Senior Community No
Acceptable Financing Cash, Cash to New Loan
Listing Terms Cash, Cash to New Loan
Special Listing Condition Standard
Read Less
GET MORE INFORMATION





