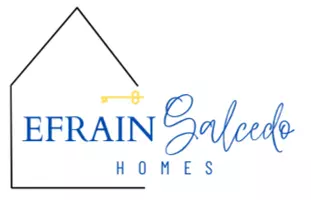For more information regarding the value of a property, please contact us for a free consultation.
242 Via San Lucia Rancho Mirage, CA 92270
Want to know what your home might be worth? Contact us for a FREE valuation!

Our team is ready to help you sell your home for the highest possible price ASAP
Key Details
Sold Price $680,000
Property Type Single Family Home
Sub Type Single Family Residence
Listing Status Sold
Purchase Type For Sale
Square Footage 2,363 sqft
Price per Sqft $287
Subdivision Tuscany
MLS Listing ID 219131167
Sold Date 08/29/25
Bedrooms 4
Full Baths 3
HOA Fees $229/mo
HOA Y/N Yes
Year Built 2003
Lot Size 7,556 Sqft
Property Sub-Type Single Family Residence
Property Description
Located in the gated community of Tuscany, Rancho Mirage. South facing pool. This 2,363 square foot home offers 4 bedrooms and 3 bathrooms. Corner lot adjacent to community green belt, with private pool and spa. This home provides plenty of space to entertain and has been meticulously maintained by the current owners. The interior is spacious and offers a large seating area and lounge with a fireplace. Stainless steel appliances, spacious kitchen with bar, solar panels, granite counter tops, high ceilings and doors give this home a very spacious feel. Low HOA ($229 per month) includes high speed internet (600 MPS), cable TV with premium channels: HBO, Starz, Showtime, Cinemax, on demand, etc. Highly efficient 9kW Solar System ($199 per month) meets household electric needs and produces several hundred dollars of refund per year.t Contact listing agent for Property inspection report and Termite inspection report. Sold furnished.
Location
State CA
County Riverside
Area 321 - Rancho Mirage
Interior
Heating Central, Natural Gas
Cooling Central Air
Fireplaces Number 1
Fireplaces Type Gas
Furnishings Furnished
Fireplace true
Exterior
Parking Features true
Garage Spaces 2.0
Fence Masonry
Pool Private, Waterfall, In Ground
View Y/N true
View Mountain(s)
Private Pool Yes
Building
Story 1
Entry Level Ground
Sewer In Street Paid
Level or Stories Ground
Schools
Elementary Schools Sunny Sands
Middle Schools James Workman
High Schools Cathedral City
School District Palm Springs Unified
Others
Senior Community No
Acceptable Financing Cash to Existing Loan
Listing Terms Cash to Existing Loan
Special Listing Condition Standard
Read Less
GET MORE INFORMATION





