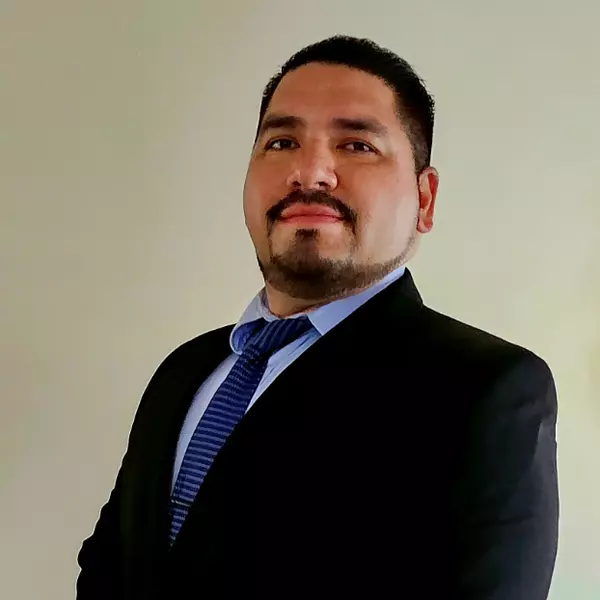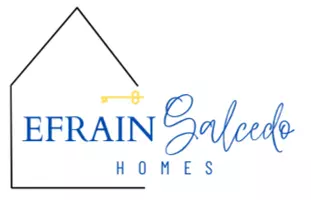For more information regarding the value of a property, please contact us for a free consultation.
41 Mayfair DR Rancho Mirage, CA 92270
Want to know what your home might be worth? Contact us for a FREE valuation!

Our team is ready to help you sell your home for the highest possible price ASAP
Key Details
Sold Price $1,375,000
Property Type Single Family Home
Sub Type Single Family Residence
Listing Status Sold
Purchase Type For Sale
Square Footage 3,402 sqft
Price per Sqft $404
Subdivision Morningside Country
MLS Listing ID 219133571
Sold Date 09/02/25
Bedrooms 3
Full Baths 1
Three Quarter Bath 3
HOA Fees $1,450/mo
HOA Y/N Yes
Year Built 1986
Lot Size 6,839 Sqft
Property Sub-Type Single Family Residence
Property Description
Located on the golf course in the prestigious Morningside Country Club, this 3,402 sq ft home in the heart of Rancho Mirage offers exceptional space, comfort, and views. Featuring 3 generous ensuite bedrooms and 4 full bathrooms, the expansive primary suite includes two separate bathrooms and walk-in closets, plus a bonus closet. Both guest suites overlook the private Pebble Tec pool and spa. The living room showcases a coveted vaulted, beamed ceiling and opens to a wet bar ideally positioned between the living and TV rooms—perfect for entertaining. The fully paved, partially covered back patio faces east and captures wide, double fairway views while still offering wonderful privacy. Well-maintained with evident pride of ownership, this home offers a great opportunity to bring your personal vision and create something truly special in a sought-after community.
Location
State CA
County Riverside
Area 321 - Rancho Mirage
Interior
Heating Fireplace(s), Forced Air, Zoned, Natural Gas
Cooling Air Conditioning, Zoned
Fireplaces Number 1
Fireplaces Type Gas Log, Living Room
Furnishings Unfurnished
Fireplace true
Exterior
Parking Features true
Garage Spaces 2.0
Fence Partial, Wrought Iron, Other
Pool Private, Pebble, In Ground
Utilities Available Cable TV
View Y/N true
View Golf Course, Mountain(s), Pool
Private Pool Yes
Building
Lot Description Landscaped, Level, On Golf Course
Story 1
Entry Level One
Sewer In, Connected and Paid
Level or Stories One
Others
HOA Fee Include Cable TV,Security
Senior Community No
Acceptable Financing Cash, Cash to New Loan, Conventional
Listing Terms Cash, Cash to New Loan, Conventional
Special Listing Condition Standard
Read Less




