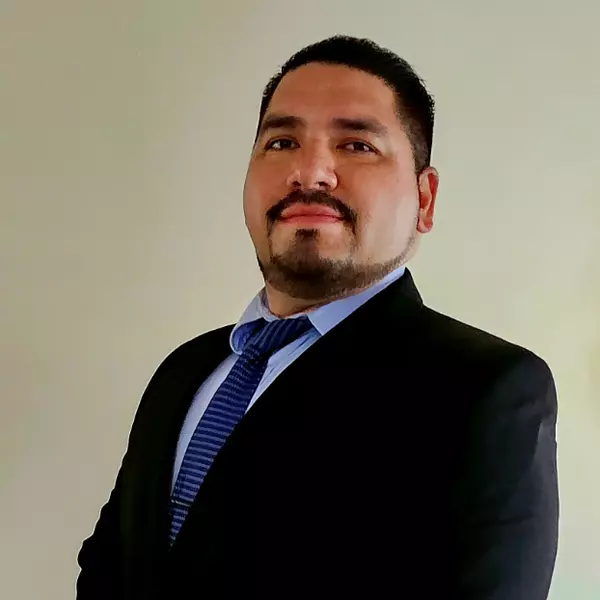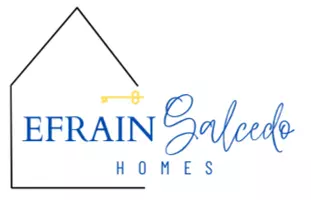For more information regarding the value of a property, please contact us for a free consultation.
81 La Ronda DR Rancho Mirage, CA 92270
Want to know what your home might be worth? Contact us for a FREE valuation!

Our team is ready to help you sell your home for the highest possible price ASAP
Key Details
Sold Price $383,000
Property Type Condo
Sub Type Condominium
Listing Status Sold
Purchase Type For Sale
Square Footage 1,681 sqft
Price per Sqft $227
Subdivision Sunrise Country Club
MLS Listing ID 19504802
Sold Date 01/09/20
Style Spanish
Bedrooms 2
Full Baths 2
HOA Fees $790/mo
HOA Y/N Yes
Year Built 1975
Lot Size 1,738 Sqft
Acres 0.04
Property Sub-Type Condominium
Property Description
LOCATION, LOCATION, LOCATION. This is what everyone is looking for. Western mountain and golf course views just steps from one of the many pools at Sunrise CC. Upgraded and Inviting 2 Bedroom 2 Bathroom Barcelona Plan is a must see! As you walk in, the entry has tons of natural light along with a stunning peninsula fireplace. The flooring catches your eye also as it brings a clean fresh feel. New paint throughout, upgraded lighting in kitchen, master bedroom and dining area, Kitchen has that large corner window that offers a beautiful view of western mountains and golf course view. All electrical has been updated. New carpet in the 2 bedrooms. Tons of storage areas including new cabinets in the Den area. Sunrise Country Club is one of the most popular clubs around because of the friendly people and ambiance of the surroundings. Come see your new home and life style.
Location
State CA
County Riverside
Area 321 - Rancho Mirage
Interior
Heating Central, Forced Air
Cooling Ceiling Fan(s), Central Air, Wall/Window Unit(s), Other
Fireplaces Number 1
Fireplaces Type Electric, See Through, Other
Furnishings Unfurnished
Fireplace true
Exterior
Parking Features false
Garage Spaces 2.0
Pool Community, Gunite
Utilities Available Cable Available
View Y/N true
View Golf Course, Mountain(s)
Private Pool Yes
Building
Lot Description On Golf Course
Story 1
Entry Level Ground
Sewer In Street Paid, In, Connected and Paid
Architectural Style Spanish
Level or Stories Ground
Schools
School District Palm Springs Unified
Others
Senior Community No
Acceptable Financing Cash, Cash to New Loan, Conventional, VA Loan
Listing Terms Cash, Cash to New Loan, Conventional, VA Loan
Special Listing Condition Standard
Read Less
GET MORE INFORMATION





