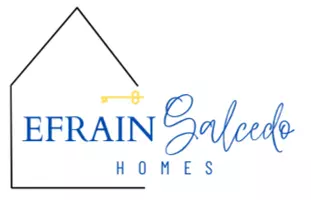For more information regarding the value of a property, please contact us for a free consultation.
36750 Verlaine DR Rancho Mirage, CA 92270
Want to know what your home might be worth? Contact us for a FREE valuation!

Our team is ready to help you sell your home for the highest possible price ASAP
Key Details
Sold Price $1,250,000
Property Type Single Family Home
Sub Type Single Family Residence
Listing Status Sold
Purchase Type For Sale
Square Footage 3,233 sqft
Price per Sqft $386
Subdivision Verlaine
MLS Listing ID 219037959
Sold Date 03/19/20
Style Contemporary
Bedrooms 3
Full Baths 4
HOA Fees $125/mo
HOA Y/N Yes
Year Built 2016
Lot Size 0.310 Acres
Acres 0.31
Property Sub-Type Single Family Residence
Property Description
Stunning Mountain views from elegant Verlaine in prestigious Rancho Mirage. One of 17 highly appointed homes. Private and contemporary desert home influenced by mid-century modern architecture. 3233 square feet of open living space with over $200K in upgrades. Private gated entry courtyard. Sliding glass doors open to outdoor living area from Great room and Master Suite. 3 bedroom suites with en suite bathroom. Stone Veneer fireplace wall in great room with wet bar and wine refrigerator. Ideal dream culinary space with quartz countertops and Thermador luxury appliances including professional grade refrigerator, warming drawer and convection and steam oven in large open kitchen. Desert landscaping and custom 12' x 40' pool with tanning shelf and spa, fire pit and outdoor kitchen with pizza oven and large covered patio area that is the ultimate in outdoor living. 14' ceilings to maximize the views, designer finishes and state of the art technology. Built in storage in extra large garage with a car lift that takes a 2 car garage to a 3 car! Great for car enthusiasts! You own the land and low HOA.
Location
State CA
County Riverside
Area 321 - Rancho Mirage
Interior
Heating Central, Electric
Cooling Air Conditioning, Central Air
Fireplaces Number 2
Fireplaces Type Blower Fan, Decorative, Electric, See Through
Furnishings Unfurnished
Fireplace true
Exterior
Exterior Feature Solar System Owned
Parking Features true
Garage Spaces 2.0
Fence Block
Pool In Ground, Private, Salt Water, Waterfall
Utilities Available Cable Available
View Y/N true
View Mountain(s)
Private Pool Yes
Building
Lot Description Back Yard, Front Yard, Landscaped, Private, Corner Lot
Story 1
Entry Level Ground,Ground Level, No Unit Above,One
Sewer In, Connected and Paid
Architectural Style Contemporary
Level or Stories Ground, Ground Level, No Unit Above, One
Others
Senior Community No
Acceptable Financing Cash, Conventional
Listing Terms Cash, Conventional
Special Listing Condition Standard
Read Less
GET MORE INFORMATION





