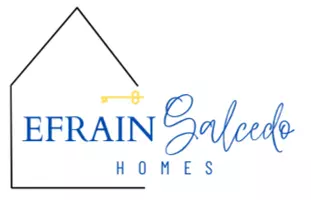For more information regarding the value of a property, please contact us for a free consultation.
71183 Country Club DR Rancho Mirage, CA 92270
Want to know what your home might be worth? Contact us for a FREE valuation!

Our team is ready to help you sell your home for the highest possible price ASAP
Key Details
Sold Price $1,333,000
Property Type Single Family Home
Sub Type Single Family Residence
Listing Status Sold
Purchase Type For Sale
Square Footage 4,801 sqft
Price per Sqft $277
Subdivision Thunderbird Country Club
MLS Listing ID 219037424
Sold Date 02/03/20
Style Mid Century,Modern
Bedrooms 4
Full Baths 2
Half Baths 1
Three Quarter Bath 1
HOA Fees $10/ann
HOA Y/N Yes
Year Built 1964
Lot Size 0.270 Acres
Acres 0.27
Property Sub-Type Single Family Residence
Property Description
MAGNIFICENT VIEWS of beautiful mountains across the golf course with this RARE Mid Century Modern Home. Modern Open Floor-Plan on this Spectacularly Remodeled Pool Home with dramatic architectural lines. Soaring ceilings & Windows in Great Room. Enjoy the splendor of views of Thunderbird Country Club with walls of glass, without being behind the gates! Expansive Great Room with dual sided fireplace, Chef's Kitchen with Island and Formal Dining. Master Retreat is HUGE with Fireplace, Sitting Area, plus 2 walk-in closets and impressive bathroom. Perfect separate wing for 2 Guest Rooms, plus a front Office or 4th Bedroom with its own bath. Circular driveway lends itself to be a private gated mini-estate entrance, which would compliment the front wall & hedge for privacy. Prime Rancho Mirage Location!
Location
State CA
County Riverside
Area 321 - Rancho Mirage
Interior
Heating Central, Forced Air, Zoned, Natural Gas
Cooling Air Conditioning, Central Air, Dual, Electric
Fireplaces Number 2
Fireplaces Type Gas, Gas Starter, See Through
Furnishings Unfurnished
Fireplace true
Exterior
Exterior Feature Other
Parking Features true
Garage Spaces 2.0
Fence Block, Other
Pool Heated, In Ground, Private
Utilities Available Cable Available
View Y/N true
View Golf Course, Mountain(s), Panoramic
Private Pool Yes
Building
Lot Description Front Yard, Landscaped, Rectangular Lot, On Golf Course
Story 1
Entry Level Ground,One
Sewer In, Connected and Paid
Architectural Style Mid Century, Modern
Level or Stories Ground, One
Others
Senior Community No
Acceptable Financing Cash, Conventional
Listing Terms Cash, Conventional
Special Listing Condition Standard
Read Less
GET MORE INFORMATION





