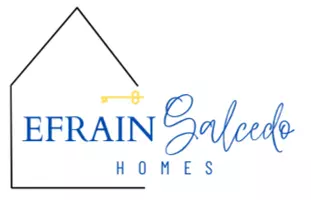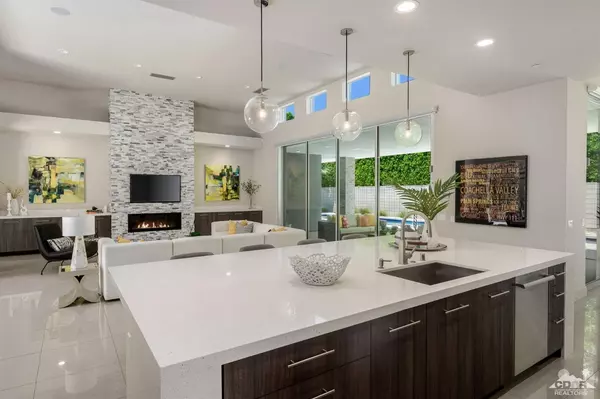For more information regarding the value of a property, please contact us for a free consultation.
36741 Verlaine DR Rancho Mirage, CA 92270
Want to know what your home might be worth? Contact us for a FREE valuation!

Our team is ready to help you sell your home for the highest possible price ASAP
Key Details
Sold Price $1,475,000
Property Type Single Family Home
Sub Type Single Family Residence
Listing Status Sold
Purchase Type For Sale
Square Footage 4,332 sqft
Price per Sqft $340
Subdivision Verlaine
MLS Listing ID 219036006
Sold Date 02/08/20
Style Mid Century
Bedrooms 4
Full Baths 4
Half Baths 1
HOA Fees $125/mo
HOA Y/N Yes
Year Built 2017
Lot Size 0.340 Acres
Acres 0.34
Property Sub-Type Single Family Residence
Property Description
UNBELIEVABLE $70k PRICE REDUCTION! Welcome to Verlaine, Rancho Mirage's prestigious community of 17 Mid Century Modern homes in desirable Tamarisk. This wonderful home with open concept kitchen & living area is ideal for entertaining. All living areas and Master Bedroom have pocket sliders opening to the most private walled backyard with salt water Pool/Spa, Built-In BBQ, Firepit, covered patio, and expansive lawn. The secluded master bedroom suite is equipped with fireplace, huge walk-in closet, enormous shower, freestanding tub, and it's own gym. There are two other bedroom suites, PLUS a casita with bathroom and office/den, which together could make an incredible in-law quarters. Other features include pivoting glass front door, stainless Thermador appliances, Island kitchen, electric blinds t/o living areas, and 2KW 8-panel owned solar, with capacity for up to 60 panels. 3rd car garage has been converted to the gym, but can be easily converted back. See attachment showing floor plan and upgraded amenities list.
Location
State CA
County Riverside
Area 321 - Rancho Mirage
Interior
Heating Central, Forced Air, Natural Gas
Cooling Air Conditioning, Central Air, Gas
Fireplaces Number 2
Fireplaces Type Other, Living Room
Furnishings Unfurnished
Fireplace true
Exterior
Exterior Feature Solar System Owned
Parking Features true
Garage Spaces 2.0
Fence Block
Pool Heated, Private, Gunite, In Ground
Utilities Available Cable Available
View Y/N false
Private Pool Yes
Building
Lot Description Corners Marked, Level, Rectangular Lot
Story 1
Entry Level One
Sewer In, Connected and Paid
Architectural Style Mid Century
Level or Stories One
Others
HOA Fee Include Trash
Senior Community No
Acceptable Financing Cash, Cash to New Loan, Conventional
Listing Terms Cash, Cash to New Loan, Conventional
Special Listing Condition Standard
Read Less
GET MORE INFORMATION





