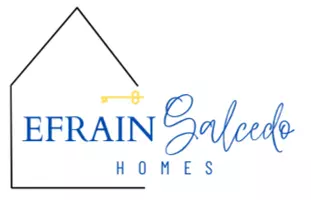For more information regarding the value of a property, please contact us for a free consultation.
165 Kavenish DR Rancho Mirage, CA 92270
Want to know what your home might be worth? Contact us for a FREE valuation!

Our team is ready to help you sell your home for the highest possible price ASAP
Key Details
Sold Price $453,000
Property Type Condo
Sub Type Condominium
Listing Status Sold
Purchase Type For Sale
Square Footage 2,603 sqft
Price per Sqft $174
Subdivision Rancho Mirage Country Club
MLS Listing ID 219018331
Sold Date 06/12/20
Bedrooms 3
Full Baths 3
HOA Fees $675/mo
HOA Y/N Yes
Year Built 1996
Lot Size 4,356 Sqft
Acres 0.1
Property Sub-Type Condominium
Property Description
This lovely freestanding home in Rancho Mirage Country Club is one of the largest plans on one level with 3 bedrooms, 3 baths and 2603 Sq Ft of luxurious living space. FURNISHED per inventory. Enter a spacious living/dining room with warm wood flooring, cozy fireplace, wet bar and plenty of room to entertain. The family room and adjacent kitchen have custom built in cabinetry, walk in pantry, stainless steel appliances, center island with breakfast bar and large eating area. The large windows and sliders leading out to the private back patio bring in lots of morning light. The master bedroom/bath has 2 walk-in closets, soaking tub and roomy shower. One of the guest bedrooms has built-in office desk & shelving and the 3rd bedroom has private outside entrance in addition to access from inside the home. High ceilings and silhouette shades throughout, separate laundry room with sink and 2 car garage + golf cart garage. Start enjoying the extraordinary desert lifestyle! Airport and Hwy 10 are close by.
Location
State CA
County Riverside
Area 321 - Rancho Mirage
Interior
Heating Fireplace(s), Forced Air, Natural Gas
Cooling Air Conditioning, Ceiling Fan(s), Zoned
Fireplaces Number 1
Fireplaces Type Glass Doors, See Through, Living Room
Furnishings Furnished
Fireplace true
Exterior
Parking Features false
Garage Spaces 2.0
Fence Stucco Wall
Utilities Available Cable Available
View Y/N false
Private Pool No
Building
Lot Description Back Yard, Front Yard, Landscaped
Story 1
Entry Level One
Sewer In, Connected and Paid
Level or Stories One
Others
HOA Fee Include Building & Grounds,Cable TV,Insurance,Security,Trash
Senior Community No
Acceptable Financing Cash, Cash to New Loan
Listing Terms Cash, Cash to New Loan
Special Listing Condition Standard
Read Less
GET MORE INFORMATION





