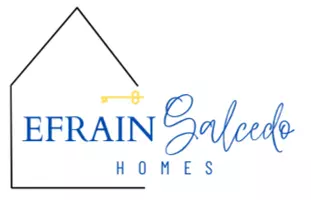For more information regarding the value of a property, please contact us for a free consultation.
78806 Gorham LN Palm Desert, CA 92211
Want to know what your home might be worth? Contact us for a FREE valuation!

Our team is ready to help you sell your home for the highest possible price ASAP
Key Details
Sold Price $370,000
Property Type Single Family Home
Sub Type Single Family Residence
Listing Status Sold
Purchase Type For Sale
Square Footage 1,527 sqft
Price per Sqft $242
Subdivision Sun City
MLS Listing ID 219036048
Sold Date 08/17/20
Style Mediterranean
Bedrooms 2
Full Baths 2
HOA Fees $304/mo
HOA Y/N Yes
Year Built 1994
Lot Size 7,840 Sqft
Acres 0.18
Property Sub-Type Single Family Residence
Property Description
This 1527 SF (EST.) Orrefors plan has been completely remodeled to 2019 modern! The wall between the kitchen and living room was removed and updated to create a beautiful open, model home, look & feel. Finished to perfection there is new tile flooring, designer paint on the walls, plantation shutters on the windows, upscale lighted fans and fixtures on the ceilings. The kitchen has stainless steel appliances, quality white cabinets with pulls, striking backsplash, granite counters and a stool height island that is open to the dining area and great room. Ideal for entertaining! The king sized master suite has patio access and a bath that will amaze you! There is new cabinetry, a modern countertop, dual modern sinks, modern fixtures, gorgeous finished walls in the glass enclosed shower and a real skylight! The look here is incredible. The guest bath is equally smashing! A built-in office replaced the laundry, which was moved to the garage. The garage also has epoxy floors, an abundance of storage cabinets and air conditioning. This 7841 SF corner lot provides a huge backyard with a covered patio area, a patch of green grass and mature landscape. The weep screed has been completed.
Location
State CA
County Riverside
Area 307 - Palm Desert Ne
Interior
Heating Central, Fireplace(s), Forced Air, Natural Gas
Cooling Air Conditioning, Ceiling Fan(s), Central Air
Furnishings Unfurnished
Fireplace false
Exterior
Parking Features true
Garage Spaces 2.0
Fence Block
Utilities Available Cable Available
View Y/N false
Private Pool No
Building
Lot Description Back Yard, Front Yard
Story 1
Entry Level Ground Level, No Unit Above
Sewer In, Connected and Paid
Architectural Style Mediterranean
Level or Stories Ground Level, No Unit Above
Others
HOA Fee Include Building & Grounds,Cable TV,Clubhouse,Security
Senior Community Yes
Acceptable Financing Cash, Cash to New Loan
Listing Terms Cash, Cash to New Loan
Special Listing Condition Standard
Read Less
GET MORE INFORMATION





