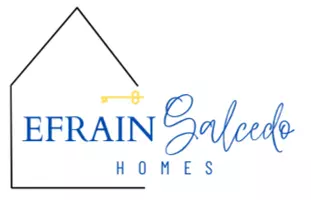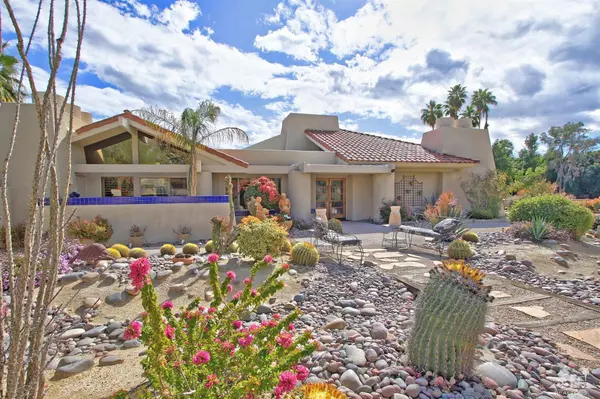For more information regarding the value of a property, please contact us for a free consultation.
263 N Kavenish DR Rancho Mirage, CA 92270
Want to know what your home might be worth? Contact us for a FREE valuation!

Our team is ready to help you sell your home for the highest possible price ASAP
Key Details
Sold Price $440,000
Property Type Condo
Sub Type Condominium
Listing Status Sold
Purchase Type For Sale
Square Footage 2,290 sqft
Price per Sqft $192
Subdivision Rancho Mirage Country Club
MLS Listing ID 219035458
Sold Date 01/16/20
Bedrooms 2
Full Baths 2
Half Baths 1
HOA Fees $612/mo
HOA Y/N Yes
Year Built 1985
Lot Size 3,049 Sqft
Acres 0.07
Property Sub-Type Condominium
Property Description
Absolutely stunning 2 bedroom 2.5 bath home in Rancho Mirage Country Club with huge outside sitting area and desert garden. Across the street from the community pool. Private adjacent lot with property affords total privacy. Premium pool sized, outside corner lot with mountain and green belt views. The spacious, light filled rooms have cathedral ceilings and the living/dining room includes a wet bar. The master bedroom suite has a spa tub, huge walk-in closet and garden atrium. There is an inside laundry room and dual A/C. The garage can house 2 full sized cars and a golf cart. Community amenities include 4 pools with spas. Conveniently located in beautiful Rancho Mirage, Playground of Presidents, close to all the desert lifestyle has to offer with golf, fine dining, casinos, art galleries, hiking, biking or just relaxing. Palm Springs International Airport is just 20 minutes away.
Location
State CA
County Riverside
Area 321 - Rancho Mirage
Interior
Heating Fireplace(s), Forced Air, Natural Gas
Cooling Air Conditioning, Central Air
Fireplaces Number 2
Fireplaces Type Raised Hearth, Living Room
Furnishings Furnished
Fireplace true
Exterior
Parking Features true
Garage Spaces 2.0
Fence Stucco Wall, Wrought Iron
Pool Heated, Community, In Ground
Utilities Available Cable Available
View Y/N true
View Mountain(s), Panoramic
Private Pool Yes
Building
Lot Description Back Yard, Front Yard, Landscaped, Level
Story 1
Entry Level One
Sewer In, Connected and Paid
Level or Stories One
Others
HOA Fee Include Cable TV,Security,Trash
Senior Community No
Acceptable Financing Cash, Cash to New Loan
Listing Terms Cash, Cash to New Loan
Special Listing Condition Standard
Read Less
GET MORE INFORMATION





