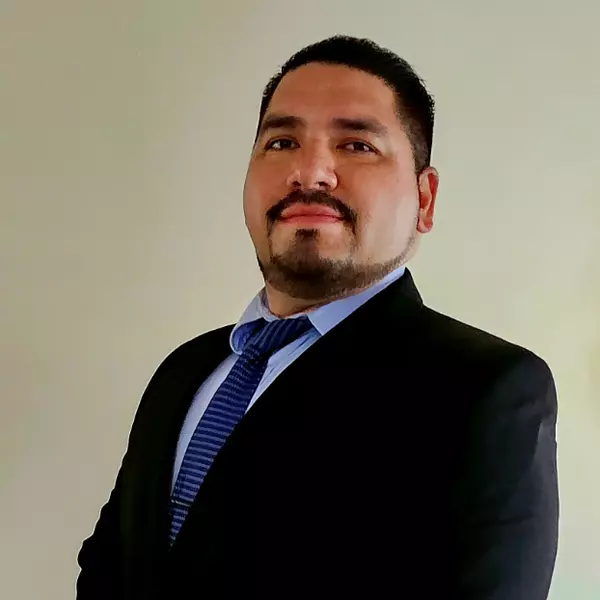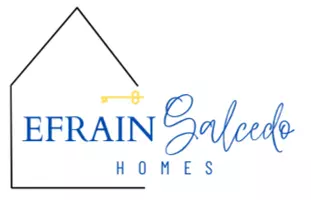For more information regarding the value of a property, please contact us for a free consultation.
73029 Adobe Springs DR Palm Desert, CA 92260
Want to know what your home might be worth? Contact us for a FREE valuation!

Our team is ready to help you sell your home for the highest possible price ASAP
Key Details
Sold Price $268,000
Property Type Manufactured Home
Listing Status Sold
Purchase Type For Sale
Square Footage 1,764 sqft
Price per Sqft $151
Subdivision Palm Desert Greens
MLS Listing ID 219046952
Sold Date 08/21/20
Bedrooms 2
Full Baths 2
HOA Fees $299/mo
HOA Y/N Yes
Year Built 1977
Lot Size 4,356 Sqft
Acres 0.1
Property Description
If you are looking for the perfect mountain view from a very private, huge back patio, this is your new home! Step inside to a cheerful, bright, updated dream home for entertaining, w/your very own pool table! Totally turnkey, including all the necessities of life! A huge bonus is TWO master suites! Primary master bedroom has a vast walk-in closet & an ensuite bathroom. Second master bedroom has 2 sliding doors for easy access to patio & sitting area to enjoy gorgeous mountain views. Work from home in a cozy office, also with sliding glass door for a view. Updated flooring, double pane windows, & already dry walled, this beautiful home is ready to go! Turn those patio misters on for summer cookouts or lower patio shades to keep your home cool on warm summer days. Perfectly landscaped including a succulent garden leading you up to your front door. With driveways and spider legs on both sides and a one car GARAGE with an opener, there is an abundant amount of parking. FREE GOLF included in low monthly dues, beautiful clubhouse w/restaurant, bar, 18-hole executive golf course & pro shop. 3 community pools & so much more to realize all that PDGCC offers for your perfect desert home.
Location
State CA
County Riverside
Area 322 - Palm Desert North
Interior
Heating Central, Forced Air, Natural Gas
Cooling Air Conditioning, Ceiling Fan(s), Central Air, Electric, Evaporative Cooling
Furnishings Turnkey
Fireplace false
Exterior
Exterior Feature Misting System
Garage Spaces 1.0
Fence Fenced
Utilities Available Cable Available
View Y/N true
View Desert, Mountain(s)
Private Pool No
Building
Lot Description Back Yard, Front Yard, Landscaped, Private, Close to Clubhouse, Cul-De-Sac
Story 1
Entry Level Ground,One
Sewer In, Connected and Paid
Level or Stories Ground, One
Others
HOA Fee Include Building & Grounds,Cable TV,Clubhouse,Security,Trash
Senior Community Yes
Acceptable Financing Cash, Conventional, FHA
Listing Terms Cash, Conventional, FHA
Special Listing Condition Standard
Read Less
GET MORE INFORMATION





