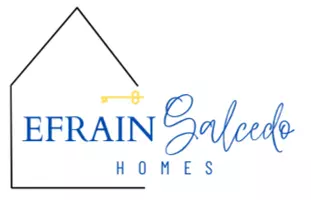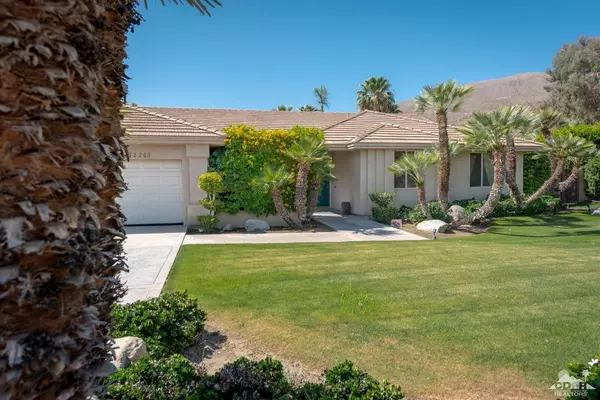For more information regarding the value of a property, please contact us for a free consultation.
72263 Rancho RD Rancho Mirage, CA 92270
Want to know what your home might be worth? Contact us for a FREE valuation!

Our team is ready to help you sell your home for the highest possible price ASAP
Key Details
Sold Price $875,000
Property Type Single Family Home
Sub Type Single Family Residence
Listing Status Sold
Purchase Type For Sale
Square Footage 2,957 sqft
Price per Sqft $295
MLS Listing ID 219013087
Sold Date 02/24/20
Bedrooms 3
Full Baths 3
Half Baths 1
HOA Y/N Yes
Year Built 1993
Lot Size 0.440 Acres
Acres 0.44
Property Sub-Type Single Family Residence
Property Description
This 2,957 sq.ft. home, located on a cul-de-sac in a quiet Rancho Mirage neighborhood, has a bright, open floor plan and sits on a large 19,166 sq.ft. landscaped lot. The interior features three bedrooms plus a den, three baths plus a powder room, dining area, living room, and a huge family room with a granite-face fireplace and granite wet bar. The private south-facing back yard has a beautiful mountain view, Pebble-Tec pool and spa, large covered patio and built-in barbeque. It is solar powered and the lease for the solar system has been paid to 2036. It is walking distance to Rancho Las Palmas Shopping Center, less than 2 miles from the McCallum Theater and College of the Desert, and The River and El Paseo are a short drive away.
Location
State CA
County Riverside
Area 321 - Rancho Mirage
Interior
Heating Forced Air, Natural Gas
Cooling Air Conditioning, Ceiling Fan(s), Central Air, Zoned
Fireplaces Number 1
Fireplaces Type Glass Doors, Living Room
Furnishings Unfurnished
Fireplace true
Exterior
Parking Features false
Garage Spaces 3.0
Fence Block
Pool Heated, Private, Pebble, In Ground
Utilities Available Cable Available
View Y/N true
View Mountain(s)
Private Pool Yes
Building
Lot Description Back Yard, Cul-De-Sac
Story 1
Entry Level Ground Level, No Unit Above
Sewer In, Connected and Paid
Level or Stories Ground Level, No Unit Above
Others
Senior Community No
Acceptable Financing Cash, Cash to New Loan
Listing Terms Cash, Cash to New Loan
Special Listing Condition Standard
Read Less
GET MORE INFORMATION





