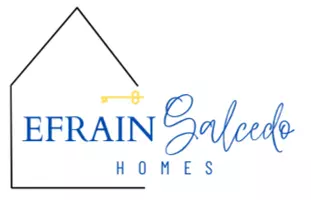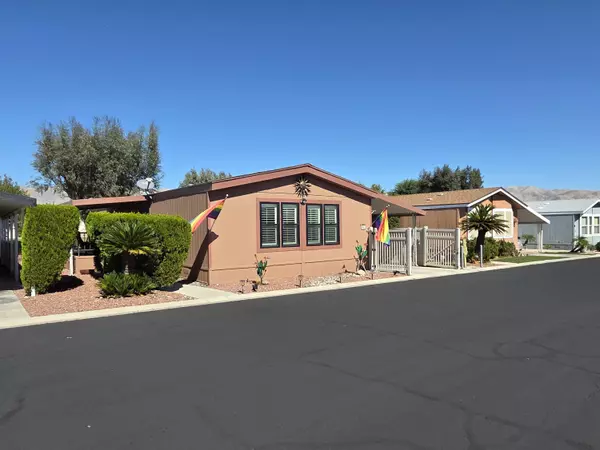15300 Palm DR #114 Desert Hot Springs, CA 92240

UPDATED:
Key Details
Property Type Manufactured Home
Listing Status Active
Purchase Type For Sale
Square Footage 1,248 sqft
Price per Sqft $160
Subdivision Vista Montana
MLS Listing ID 219137268
Style Traditional
Bedrooms 2
Full Baths 1
Three Quarter Bath 1
HOA Fees $300/mo
HOA Y/N Yes
Year Built 1988
Lot Size 3,916 Sqft
Acres 0.09
Property Description
Location
State CA
County Riverside
Area 340 - Desert Hot Springs
Interior
Heating Central, Forced Air, Natural Gas
Cooling Air Conditioning, Ceiling Fan(s), Central Air, Electric, Evaporative Cooling
Furnishings Unfurnished
Fireplace false
Exterior
Exterior Feature Rain Gutters
Fence Vinyl
Pool Community, Exercise, Gunite, Heated, In Ground
Utilities Available Cable TV, Water Connected, Sewer Connected, Natural Gas Connected, Electricity Connected
View Y/N true
View Mountain(s), Park/Green Belt
Private Pool Yes
Building
Lot Description Premium Lot, Landscaped, Level, Rectangular Lot, Close to Clubhouse, Greenbelt
Story 1
Entry Level One
Sewer In, Connected and Paid
Architectural Style Traditional
Level or Stories One
Others
HOA Fee Include Clubhouse,Security,Trash
Senior Community Yes
Acceptable Financing Cash, Cash to New Loan
Listing Terms Cash, Cash to New Loan
Special Listing Condition Standard
Virtual Tour https://www.asteroommls.com/pviewer?hideleadgen=1&token=MA-eCJnofk2Mode6BxfffA
GET MORE INFORMATION





