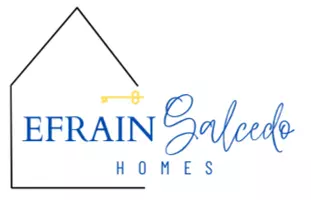81810 La Paz CT La Quinta, CA 92253

UPDATED:
Key Details
Property Type Single Family Home
Sub Type Single Family Residence
Listing Status Active Under Contract
Purchase Type For Sale
Square Footage 1,806 sqft
Price per Sqft $442
Subdivision Trilogy
MLS Listing ID 219136890
Style Tuscan
Bedrooms 3
Full Baths 3
HOA Fees $595/mo
HOA Y/N Yes
Year Built 2007
Lot Size 8,276 Sqft
Property Sub-Type Single Family Residence
Property Description
Location
State CA
County Riverside
Area 313 -La Quinta South Of Hwy 111
Interior
Heating Central, Natural Gas
Cooling Air Conditioning, Ceiling Fan(s), Central Air
Furnishings Unfurnished
Fireplace false
Exterior
Parking Features true
Garage Spaces 2.0
Fence Block
Utilities Available Cable TV, Water Connected, Sewer Connected, Phone Connected, Natural Gas Connected, Electricity Connected
View Y/N true
View Mountain(s)
Private Pool No
Building
Lot Description Back Yard, Front Yard, Landscaped, Cul-De-Sac
Story 1
Entry Level One
Sewer In, Connected and Paid
Architectural Style Tuscan
Level or Stories One
Others
HOA Fee Include Cable TV,Clubhouse,Concierge,Security
Senior Community Yes
Acceptable Financing Cash, Cash to New Loan, Conventional, FHA, VA Loan
Listing Terms Cash, Cash to New Loan, Conventional, FHA, VA Loan
Special Listing Condition Standard
Virtual Tour https://app.onepointmediagroup.com/sites/opnbezn/unbranded
GET MORE INFORMATION





