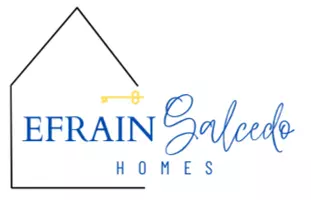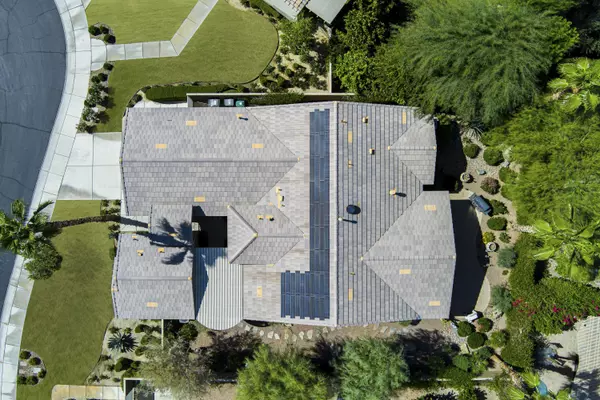81406 Joshua Tree CT La Quinta, CA 92253

Open House
Sun Oct 19, 12:00pm - 3:00pm
UPDATED:
Key Details
Property Type Single Family Home
Sub Type Single Family Residence
Listing Status Active
Purchase Type For Sale
Square Footage 1,965 sqft
Price per Sqft $304
Subdivision Trilogy
MLS Listing ID 219136730
Style Tuscan
Bedrooms 3
Full Baths 3
HOA Fees $595/mo
HOA Y/N Yes
Year Built 2008
Lot Size 7,841 Sqft
Property Sub-Type Single Family Residence
Property Description
Location
State CA
County Riverside
Area 313 -La Quinta South Of Hwy 111
Interior
Heating Central, Natural Gas
Cooling Central Air
Fireplaces Number 1
Fireplaces Type Gas Log, Glass Doors, Tile
Furnishings Unfurnished
Fireplace true
Exterior
Parking Features true
Garage Spaces 2.0
Fence Block
Utilities Available Cable TV, Water Connected, Sewer Connected, Natural Gas Connected, Electricity Connected
View Y/N false
Private Pool No
Building
Lot Description Back Yard, Front Yard, Landscaped, Cul-De-Sac
Story 1
Entry Level One
Sewer In, Connected and Paid
Architectural Style Tuscan
Level or Stories One
Others
HOA Fee Include Building & Grounds,Cable TV,Clubhouse,Concierge,Security
Senior Community Yes
Acceptable Financing Cash, Cash to New Loan, Conventional, FHA, VA Loan
Listing Terms Cash, Cash to New Loan, Conventional, FHA, VA Loan
Special Listing Condition Standard
GET MORE INFORMATION





