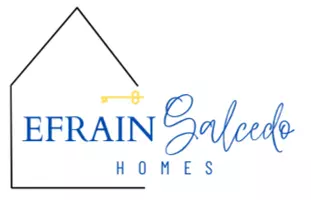80950 Rockspur CT Indio, CA 92201

UPDATED:
Key Details
Property Type Single Family Home
Sub Type Single Family Residence
Listing Status Active Under Contract
Purchase Type For Sale
Square Footage 3,405 sqft
Price per Sqft $374
Subdivision Stonefield Estates
MLS Listing ID 219136316
Bedrooms 3
Full Baths 3
HOA Fees $300/mo
HOA Y/N Yes
Year Built 2017
Lot Size 0.560 Acres
Property Sub-Type Single Family Residence
Property Description
Upon entry, you're welcomed into a spacious great room featuring soaring ceilings with exposed real wood beams, a cozy fireplace, and built-in surround sound—perfect for relaxing or entertaining.
The gourmet kitchen is a chef's dream, showcasing abundant maple cabinetry, Caesarstone countertops, a large walk-in pantry, generous dining area, and an oversized island. The premium appliance package includes a Sub-Zero refrigerator, Wolf range with double ovens and vent hood, and an Asko dishwasher.
The expansive Primary Suite is a true retreat, highlighted by coffered ceilings, crown molding, and a spa-inspired bathroom with dual vanities, a soaking tub, makeup vanity, and an enormous walk-in closet with custom built-ins.
A spacious Junior Primary Suite is privately located on the opposite wing of the home, featuring its own luxurious bath with dual vanities and a walk-in closet. The third ensuite bedroom also includes a walk-in closet and private bathroom.
Step outside to your private ½-acre resort-style backyard, complete with a saltwater Pebble Tec pool, raised spa with waterfall feature, covered patio, built-in BBQ, custom lighting, and plenty of space to entertain.
Additional features include:
Versatile flex space (currently used as a formal dining area)
Porcelain tile flooring throughout
Soft water system
Plantation shutters
3-car garage with epoxy flooring
All located just minutes from the Empire Polo Grounds—home to the world-renowned Coachella and Stagecoach music festivals.
Call today to schedule your private showing!
Location
State CA
County Riverside
Area 314 - Indio South Of Hwy 111
Interior
Heating Forced Air
Cooling Ceiling Fan(s), Central Air
Fireplaces Number 1
Fireplaces Type Gas
Furnishings Unfurnished
Fireplace true
Exterior
Parking Features true
Garage Spaces 3.0
Fence Block
Pool Heated, In Ground, Private, Salt Water, Pebble
View Y/N true
View Mountain(s), Panoramic
Private Pool Yes
Building
Lot Description Cul-De-Sac
Story 1
Entry Level Ground
Sewer In, Connected and Paid
Level or Stories Ground
Others
Senior Community No
Acceptable Financing Cash, Cash to New Loan, Conventional
Listing Terms Cash, Cash to New Loan, Conventional
Special Listing Condition Standard
GET MORE INFORMATION





