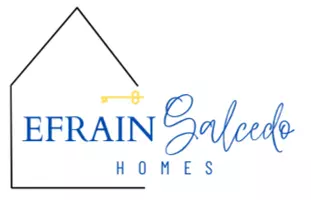133 Torremolinos DR Rancho Mirage, CA 92270

Open House
Sat Sep 27, 12:00pm - 3:00pm
Sun Sep 28, 12:00pm - 3:00pm
UPDATED:
Key Details
Property Type Condo
Sub Type Condominium
Listing Status Active
Purchase Type For Sale
Square Footage 1,693 sqft
Price per Sqft $345
Subdivision Rancho Las Palmas Country Club
MLS Listing ID 219135856
Bedrooms 3
Full Baths 1
Three Quarter Bath 1
HOA Fees $839/mo
HOA Y/N Yes
Year Built 1977
Lot Size 2,613 Sqft
Property Sub-Type Condominium
Property Description
Location
State CA
County Riverside
Area 321 - Rancho Mirage
Interior
Heating Central, Forced Air, Natural Gas
Cooling Air Conditioning, Ceiling Fan(s), Central Air
Furnishings Furnished
Fireplace false
Exterior
Parking Features true
Garage Spaces 2.0
Pool Community, Heated, In Ground
View Y/N true
View Golf Course, Mountain(s)
Private Pool Yes
Building
Story 1
Entry Level Ground Level, No Unit Above,One
Sewer In, Connected and Paid
Level or Stories Ground Level, No Unit Above, One
Others
HOA Fee Include Building & Grounds,Cable TV,Clubhouse,Security,Trash
Senior Community No
Acceptable Financing Cash, Cash to New Loan
Listing Terms Cash, Cash to New Loan
Special Listing Condition Standard
Virtual Tour https://app.cloudpano.com/tours/lU1tPZ_la
GET MORE INFORMATION





