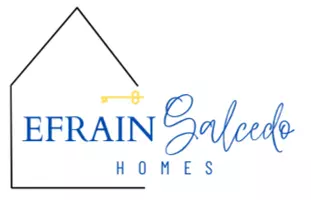60237 Angora CT La Quinta, CA 92253

UPDATED:
Key Details
Property Type Single Family Home
Sub Type Single Family Residence
Listing Status Active
Purchase Type For Sale
Square Footage 1,551 sqft
Price per Sqft $347
Subdivision Trilogy
MLS Listing ID 219135609
Bedrooms 2
Full Baths 2
HOA Fees $595/mo
HOA Y/N Yes
Year Built 2004
Lot Size 6,534 Sqft
Property Sub-Type Single Family Residence
Property Description
Location
State CA
County Riverside
Area 313 -La Quinta South Of Hwy 111
Interior
Heating Central, Natural Gas
Cooling Air Conditioning, Central Air
Furnishings Unfurnished
Fireplace false
Exterior
Parking Features true
Garage Spaces 2.0
Fence Block
Utilities Available Cable TV
View Y/N false
Private Pool No
Building
Story 1
Entry Level Ground
Sewer In, Connected and Paid
Level or Stories Ground
Schools
School District Coachella Valley Unified
Others
Senior Community Yes
Acceptable Financing 1031 Exchange, Cash, Cash to New Loan
Listing Terms 1031 Exchange, Cash, Cash to New Loan
Special Listing Condition Standard
GET MORE INFORMATION





