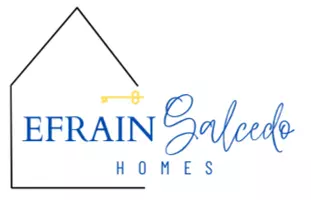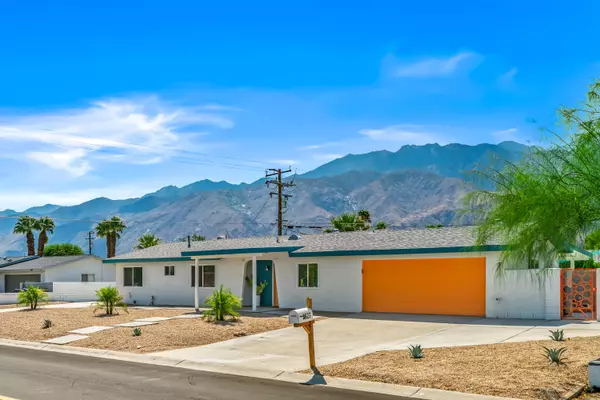2627 N Cerritos RD Palm Springs, CA 92262

Open House
Sat Sep 20, 12:00pm - 3:00pm
UPDATED:
Key Details
Property Type Single Family Home
Sub Type Single Family Residence
Listing Status Active
Purchase Type For Sale
Square Footage 1,424 sqft
Price per Sqft $667
Subdivision Desert Park Estates
MLS Listing ID 219135571
Style Mid Century,Modern,Ranch
Bedrooms 3
Full Baths 2
HOA Y/N No
Year Built 1976
Lot Size 0.260 Acres
Property Sub-Type Single Family Residence
Property Description
The brand-new open kitchen boasts elegant bamboo cabinetry, sleek tile flooring, and flows seamlessly into a formal dining area/bonus room—perfect for entertaining with a Mini-split to provide extra cool area. This space opens directly to the backyard, where you'll find a sparkling remodeled pool, all set within an oversized lot.
Both bathrooms have been tastefully updated with modern tile finishes. The entire home features laminate flooring throughout for easy maintenance and a clean, contemporary look.
Enjoy outdoor living at its best with a built-in, covered BBQ area, mature Ficus trees providing shade and privacy, and a fully enclosed backyard with a block wall. The desert landscaping and gravel design create a stunning, low-maintenance environment—ideal for relaxing or entertaining. Plus, there's ample space for future expansion.
Don't miss this incredible opportunity to own a move-in-ready desert oasis!
Location
State CA
County Riverside
Area 331 - Palm Springs North End
Interior
Heating Forced Air
Cooling Ceiling Fan(s), Central Air
Furnishings Unfurnished
Fireplace false
Exterior
Parking Features true
Garage Spaces 2.0
Fence Block
Pool In Ground, Private
View Y/N true
View Mountain(s), Panoramic
Private Pool Yes
Building
Lot Description Back Yard, Rectangular Lot
Story 1
Entry Level Ground
Sewer In, Connected and Paid
Architectural Style Mid Century, Modern, Ranch
Level or Stories Ground
Others
Senior Community No
Acceptable Financing Cash to New Loan, Conventional
Listing Terms Cash to New Loan, Conventional
Special Listing Condition Standard
GET MORE INFORMATION





