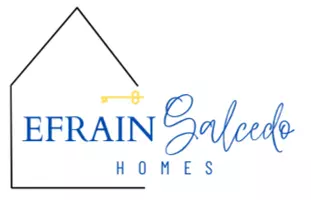241 Bouquet Canyon DR Palm Desert, CA 92211

UPDATED:
Key Details
Property Type Condo
Sub Type Condominium
Listing Status Active
Purchase Type For Sale
Square Footage 1,746 sqft
Price per Sqft $357
Subdivision The Lakes Country Club
MLS Listing ID 219135543
Style Ranch
Bedrooms 2
Full Baths 1
Three Quarter Bath 1
HOA Fees $1,887/mo
HOA Y/N Yes
Year Built 1984
Lot Size 1,521 Sqft
Property Sub-Type Condominium
Property Description
Inside, the remodeled kitchen has been opened to the living room, creating a bright, inclusive space featuring granite countertops and custom cabinetry. The living room boasts a cozy fireplace and sliders to the patio, while the dining area sits conveniently nearby. The converted atrium expands the den, offering a versatile bonus space.
The spacious primary suite includes a generous bath, and the hallway bath features a tub/shower combo. Additional highlights include direct garage access, a 2-car attached garage, tile flooring in main living areas, and carpet in bedrooms. Offered furnished.
Located in the fantastic Lakes Country Club, enjoy 27 championship golf holes, 9 pickleball courts, 4 pop tennis courts, 14 tennis courts, 4 bocce ball courts, a state-of-the-art fitness center, library, and an incredible clubhouse with restaurant and bar. It's a lifestyle
Location
State CA
County Riverside
Area 324 - Palm Desert East
Interior
Heating Central, Fireplace(s), Forced Air
Cooling Air Conditioning, Ceiling Fan(s), Central Air
Fireplaces Number 1
Fireplaces Type Gas, Gas Log, Living Room
Furnishings Furnished
Fireplace true
Exterior
Parking Features true
Garage Spaces 2.0
View Y/N true
View Golf Course, Mountain(s), Panoramic
Private Pool No
Building
Lot Description On Golf Course
Story 1
Entry Level Ground Level, No Unit Above
Sewer In, Connected and Paid
Architectural Style Ranch
Level or Stories Ground Level, No Unit Above
Others
HOA Fee Include Building & Grounds,Cable TV,Clubhouse
Senior Community No
Acceptable Financing Cash, Cash to New Loan, Conventional, FHA
Listing Terms Cash, Cash to New Loan, Conventional, FHA
Special Listing Condition Standard
GET MORE INFORMATION





