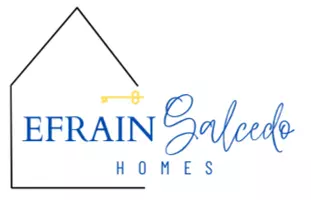562 Skylar LN Palm Springs, CA 92262
Open House
Sat Aug 30, 11:00am - 1:00pm
Sun Aug 31, 11:00am - 1:00pm
UPDATED:
Key Details
Property Type Single Family Home
Sub Type Single Family Residence
Listing Status Active
Purchase Type For Sale
Square Footage 2,650 sqft
Price per Sqft $452
Subdivision Escena
MLS Listing ID 219134559
Style Contemporary
Bedrooms 3
Full Baths 1
Half Baths 1
Three Quarter Bath 1
HOA Fees $240/mo
HOA Y/N Yes
Year Built 2006
Lot Size 8,276 Sqft
Property Sub-Type Single Family Residence
Property Description
Location
State CA
County Riverside
Area 332 - Palm Springs Central
Interior
Heating Central, Fireplace(s), Forced Air, Zoned, Natural Gas
Cooling Air Conditioning, Ceiling Fan(s), Central Air, Zoned
Fireplaces Number 2
Fireplaces Type Gas, Living Room
Furnishings Unfurnished
Fireplace true
Exterior
Exterior Feature Solar System Owned
Parking Features true
Garage Spaces 2.0
Fence Block, Privacy
Pool Heated, In Ground, Private
View Y/N true
View Mountain(s), Peek-A-Boo, Pool
Private Pool Yes
Building
Lot Description Back Yard, Landscaped, Private
Story 1
Entry Level One
Sewer In, Connected and Paid
Architectural Style Contemporary
Level or Stories One
Others
HOA Fee Include Security
Senior Community No
Acceptable Financing Cash, Cash to New Loan
Listing Terms Cash, Cash to New Loan
Special Listing Condition Standard




