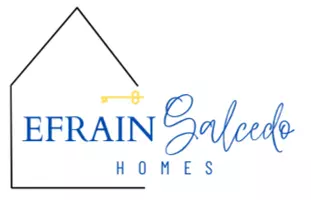743 E Twin Palms DR Palm Springs, CA 92264
OPEN HOUSE
Sat Aug 02, 1:00pm - 3:00pm
Sun Aug 03, 11:00am - 1:00pm
UPDATED:
Key Details
Property Type Single Family Home
Sub Type Single Family Residence
Listing Status Active
Purchase Type For Sale
Square Footage 1,793 sqft
Price per Sqft $724
Subdivision 18 At Twin Palms
MLS Listing ID 219129134
Style Contemporary,Modern
Bedrooms 3
Full Baths 1
Three Quarter Bath 1
HOA Y/N No
Land Lease Amount 1549.32
Year Built 2016
Lot Size 5,227 Sqft
Property Sub-Type Single Family Residence
Property Description
The heart of the home is a chef's dream kitchen, appointed with Fisher & Paykel appliances, custom cabinetry, solid quartz countertops, and premium Grohe and Kohler fixtures ideal for both entertaining and everyday luxury.Step through sliding glass doors into your own private resort-style backyard, featuring a sparkling pool and spa, professionally landscaped side and rear yards, and a walled, gated setting designed for total privacy and relaxation. Additional highlights include owned solar panels, a built-in alarm and sound system, a two-car garage with finished epoxy floors ,washer/dryer and storage. Every detail is crafted for comfort, style, and efficiency. Located in a rare BIA Land Lease development, this home comes with a 65-year lease at just $1,291/year, plus a 34-year extension option, totaling 99 years. There is no monthly HOA, though some BIA guidelines apply, such as exterior color standards and minimum rental periods. Live moments from South Palm Springs' most iconic dining and lifestyle destinations, including the Ace Hotel, Bar Cecil, Del Rey at the Villa Royale, Mr. Lyons, Gigi's, Koffi, El Mirasol, and the beloved Elmer's Pancake House. Whether you're seeking a full-time residence, luxe weekend escape, or smart investment, 743 E. Twin Palm Drive delivers the very best of modern desert living in one of Palm Springs' most stylish and intimate enclaves.
Location
State CA
County Riverside
Area 334 - Palm Springs South End
Interior
Heating Fireplace(s), Forced Air, Natural Gas
Cooling Air Conditioning, Ceiling Fan(s), Central Air
Fireplaces Number 1
Fireplaces Type Electric, Gas Log, Metal, Raised Hearth, Stone, Living Room, Patio
Furnishings Unfurnished
Fireplace true
Exterior
Exterior Feature Solar System Owned
Parking Features true
Garage Spaces 2.0
Fence Block, Fenced, Stucco Wall
Pool Gunite, Heated, In Ground, Private, Waterfall
Utilities Available Cable TV
View Y/N true
View Mountain(s), Pool
Private Pool Yes
Building
Lot Description Landscaped, Zero Lot Line
Story 1
Entry Level One
Sewer In Street Paid, In, Connected and Paid
Architectural Style Contemporary, Modern
Level or Stories One
Schools
Elementary Schools Cahuilla
Middle Schools Raymond Cree
High Schools Palm Springs
School District Palm Springs Unified
Others
Senior Community No
Acceptable Financing Cash, Cash to New Loan
Listing Terms Cash, Cash to New Loan
Special Listing Condition Standard




